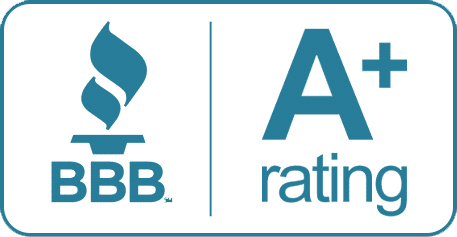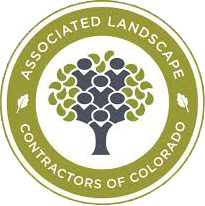Design Build

Awarded “Best of Houzz 2019” for service.
Elevate Your Outdoor Experience: Turn Your Yard into a Stunning Living Oasis

Areas of Expertise
- Outdoor Space
- Outdoor Kitchens
- Pool/Spa
- Fire Elements
- Structures
- Outdoor Living
- Walls
- Water Features
Areas of Expertise
Our Design and Build Process
Crafting Your Ideal Outdoor Escape: Collaborative Design, Expert Execution
Introductory Discussion and Discovering Personal Style
During the initial consultation, we delve into your project's vision, timelines, and objectives. We discuss your goals, from design preferences to desired outcomes, while considering your budget. This collaborative process sets the foundation for a tailored design approach that meets your needs and exceeds expectations.
On-site Property Assessment
Our expert team gathers essential information about your property. We examine property lines, building dimensions, existing vegetation, and necessary drainage systems. We pay close attention to the surrounding views and any other pertinent factors influencing the landscape design. Through this detailed analysis, we gain insights into the site's potential and identify any challenges that need to be addressed.
Design and Development
Our skilled design team collaborates to craft the conceptual landscape plan, tailored to your specific design requirements. We integrate sketches, 3D renderings, planting plans, detail sheets, and inspirational ideas into a comprehensive design package for your review. This package serves as a visual representation of our proposed design, allowing for client input and adjustments as needed.
Concurrently, we develop project budgets and estimates based on the scope of work and desired materials, ensuring alignment with your financial goals. This collaborative approach ensures that the final design reflects your vision while adhering to budgetary constraints and project timelines.Construction Plans and Kickoff
After crafting the construction plans, our designer presents the comprehensive design package and project budget to the client, ensuring the plan aligns perfectly with the client's vision and budgetary requirements. Additional meetings are scheduled as necessary to address any further considerations. Once the design is refined, we finalize material selections for plantings, hardscape elements, and other features.
With all aspects of the design confirmed, we review and sign contracts, establish start dates and finalize construction plans. This thorough process ensures clarity and transparency, setting the stage for a successful implementation of the project.
Concurrently, we develop project budgets and estimates based on the scope of work and desired materials, ensuring alignment with your financial goals. This collaborative approach ensures that the final design reflects your vision while adhering to budgetary constraints and project timelines.
Breaking Ground on Your Dream Outdoor Living Space
The building process begins with a Pre-Construction meeting involving the client, designer, and foreman. Here, project specifics, site requirements, and scope are reviewed and discussed. The Foreman oversees project execution, while the designer provides architectural supervision and project management support throughout construction.
As construction progresses, any necessary changes are addressed through Change Orders, with agreement from the client, foreman, and designer. Upon completion, a final walk-through is conducted to ensure all aspects of the construction contract are fulfilled. Any remaining punch list items are addressed to the client's satisfaction, marking the successful completion of the project.Introductory Discussion and Discovering Personal Style
During the initial consultation, we delve into your project's vision, timelines, and objectives. We discuss your goals, from design preferences to desired outcomes, while considering your budget. This collaborative process sets the foundation for a tailored design approach that meets your needs and exceeds expectations.
Introductory Discussion and Discovering Personal Style
During the initial consultation, we delve into your project's vision, timelines, and objectives. We discuss your goals, from design preferences to desired outcomes, while considering your budget. This collaborative process sets the foundation for a tailored design approach that meets your needs and exceeds expectations.
On-site Property Assessment
Our expert team gathers essential information about your property. We examine property lines, building dimensions, existing vegetation, and necessary drainage systems. We pay close attention to the surrounding views and any other pertinent factors influencing the landscape design. Through this detailed analysis, we gain insights into the site's potential and identify any challenges that need to be addressed.
Design and Development
Our skilled design team collaborates to craft the conceptual landscape plan, tailored to your specific design requirements. We integrate sketches, 3D renderings, planting plans, detail sheets, and inspirational ideas into a comprehensive design package for your review. This package serves as a visual representation of our proposed design, allowing for client input and adjustments as needed.
Concurrently, we develop project budgets and estimates based on the scope of work and desired materials, ensuring alignment with your financial goals. This collaborative approach ensures that the final design reflects your vision while adhering to budgetary constraints and project timelines.Construction Plans and Kickoff
After crafting the construction plans, our designer presents the comprehensive design package and project budget to the client, ensuring the plan aligns perfectly with the client's vision and budgetary requirements. Additional meetings are scheduled as necessary to address any further considerations. Once the design is refined, we finalize material selections for plantings, hardscape elements, and other features.
With all aspects of the design confirmed, we review and sign contracts, establish start dates and finalize construction plans. This thorough process ensures clarity and transparency, setting the stage for a successful implementation of the project.
Concurrently, we develop project budgets and estimates based on the scope of work and desired materials, ensuring alignment with your financial goals. This collaborative approach ensures that the final design reflects your vision while adhering to budgetary constraints and project timelines.
Breaking Ground on Your Dream Outdoor Living Space
The building process begins with a Pre-Construction meeting involving the client, designer, and foreman. Here, project specifics, site requirements, and scope are reviewed and discussed. The Foreman oversees project execution, while the designer provides architectural supervision and project management support throughout construction.
As construction progresses, any necessary changes are addressed through Change Orders, with agreement from the client, foreman, and designer. Upon completion, a final walk-through is conducted to ensure all aspects of the construction contract are fulfilled. Any remaining punch list items are addressed to the client's satisfaction, marking the successful completion of the project.












